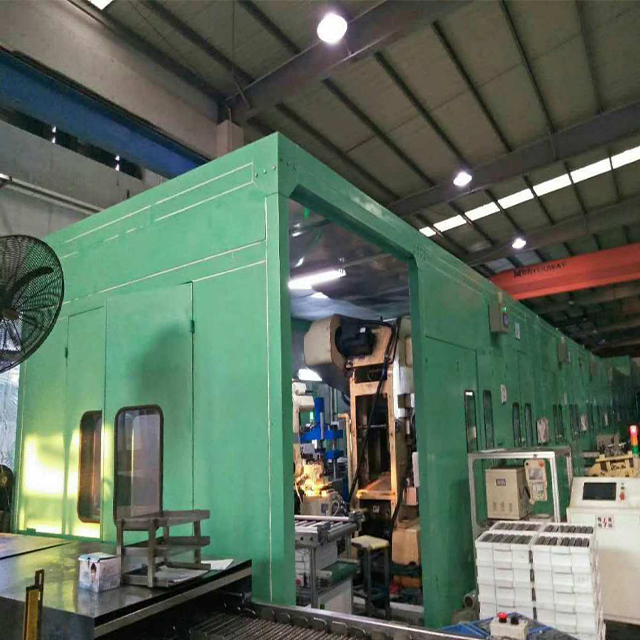With the improvement of industrial production efficiency, floor equipment has been widely used due to its high precision and high speed, but at the same time it has brought about serious noise pollution problems. In order to solve this problem and ensure the working environment of operators and the living quality of the surrounding residents, it is particularly important to design and construct efficient, durable and acoustically-compliant off-floor soundproof rooms. Below you will find detailed information on how to design an off-bedroom sound room.
1. Early regulation and demand analysis
Noise assessment: Measure the noise level generated during operation against the current demand, determine the target noise reduction value, and formulate a design plan based on national or local environmental protection regulations and vehicle noise control requirements.
Space distribution station: Based on the needs of floor equipment size, input fee method and repair passage, the space location and structure of the reasonably spaced rooms are arranged in a reasonable manner, ensuring the convenience of daily production operations.
2. Structure design and material selection
Wall structure:
The outer wall is usually made of high-quality cold-rolled steel plate with a thickness of at least 1.5mm to ensure sufficient rigidity and durability.
The inner wall is made of a perforated plate (thickness 0.8mm or more), which increases the wall strength and provides a sound absorption effect. The wall is filled with fireproof layers and is surrounded by insulating cotton and flame-retardant glass mesh to absorb uneven noise and block audio transmissions.
Design different sound isolation requirements based on specific plan needs.
Window Design:
Designed acoustic window, using double layer or multi-layer hollow glass, combined with high quality sealing rubber, effectively prevent sound wave penetration.
The observation windows and doors are designed with mute and wall-mounted barriers to ensure no obvious noise leakage from the entrance.
Wind-dissipating heat system:
Considering that a large amount of heat is generated during the work process on the floor, it is necessary to equip the soundproof room with a wind-dissipating heat device, such as a low-noise exhaust fan, a ventilator and a heat exchanger, to ensure that the noise level of the room itself is low.
3. Sound absorption and isolation treatment:
Install sound absorption and isolation materials in wall surfaces, ceiling panels and areas with possible reflected noise, such as sound absorption screens, sound absorbing paints, composite sound absorption and isolation panels, to ensure indoor mixing. Get the time to adjust it appropriately and reduce noise levels.
Total sound insulation performance:
The total sound insulation volume of the sound insulation room needs to reach at least 25dB, and the sound absorption part needs to have good sound absorption performance, so that it can effectively absorb most of the impact noise and mechanical vibration.
4. Mold construction and maintainability
Mold construction design: Taking into consideration factors such as equipment maintenance and factory transportation, the room can adopt a mold construction design, making it easy to replace parts and at the same time adaptable to future production scale changes.
Anti-seismic performance: The vibration characteristics of the needle against high-speed impact floor, the sound-insulating room structure must have good anti-seismic performance, for example, by using ballistic vibration-reducing elements in the connection between the foundation plate and the wall, reducing the noise caused by the equipment vibration.
5. Safety and fire prevention measures
Fireproof performance: All sound-proofing materials used have excellent fireproof performance and comply with the relevant fire safety regulations.
Lighting and warning signs: The separated rooms are equipped with bright safety lighting, with clear warning signs and emergency exit instructions on the exterior.
As mentioned above, designing a high-quality sound-isolating room not only requires scientific and rational design, carefully selected sound-isolating materials, but also fully considers the usage requirements, equipment maintenance and safety requirements under practical engineering. Through the all-round design and construction mentioned above, we have finally created an effective noise suppression and practical sound isolation room, which has actually improved the working environment and ensured the health of workers.

